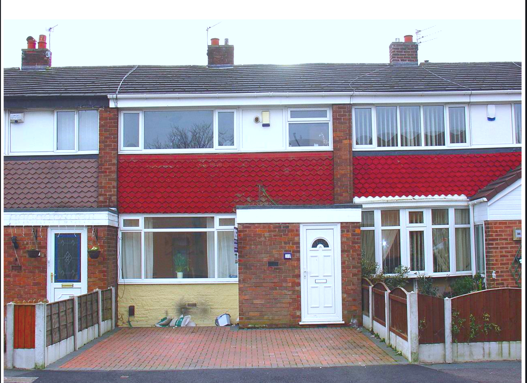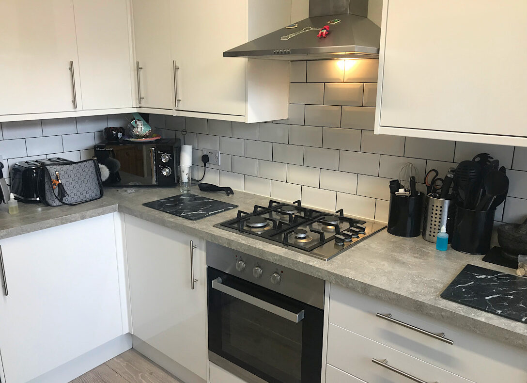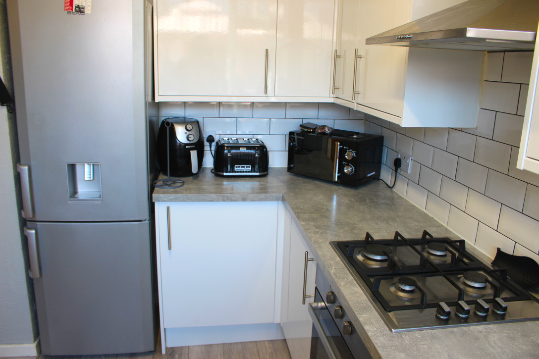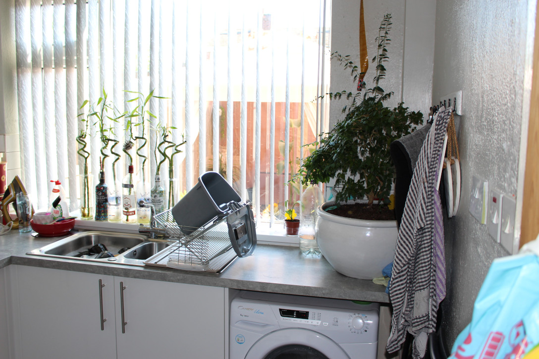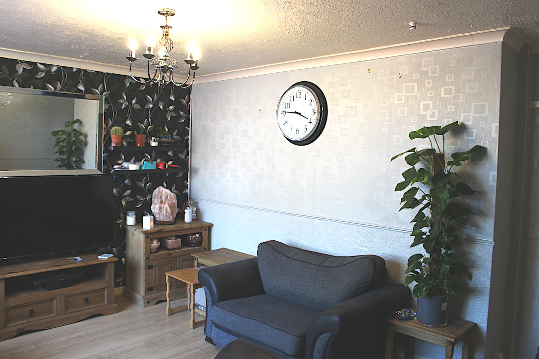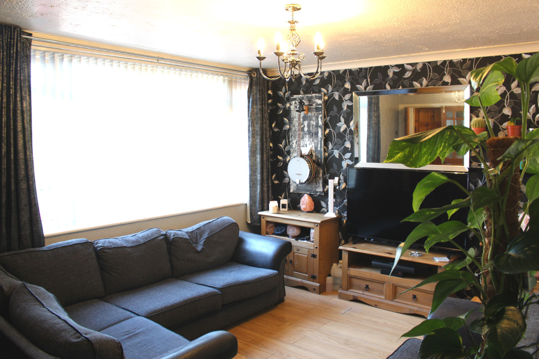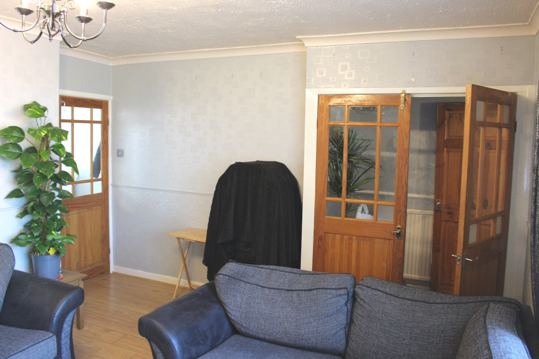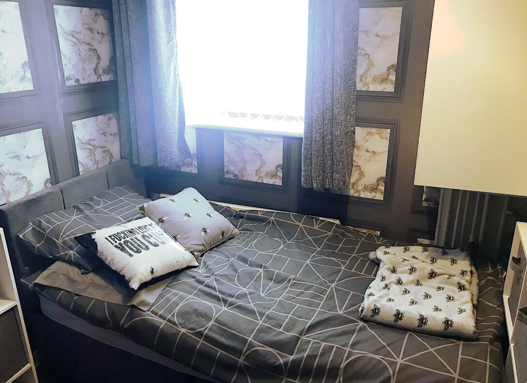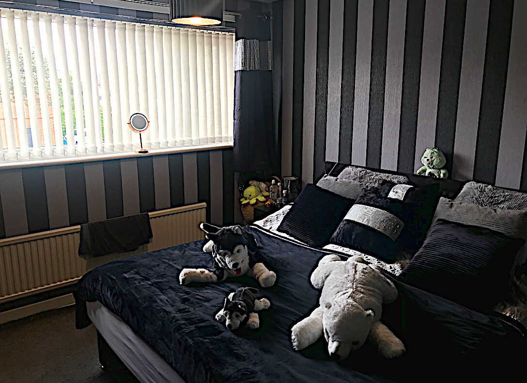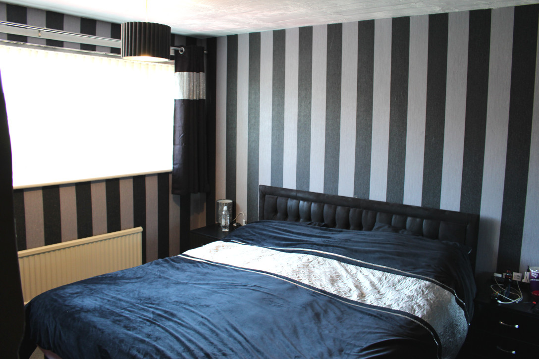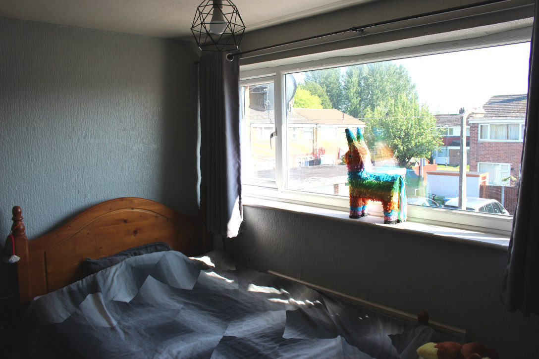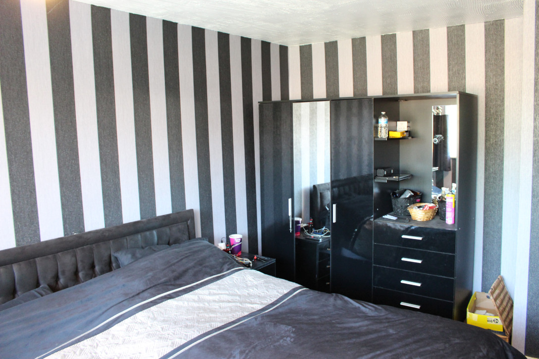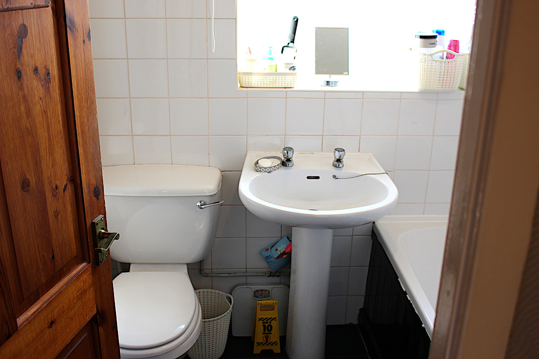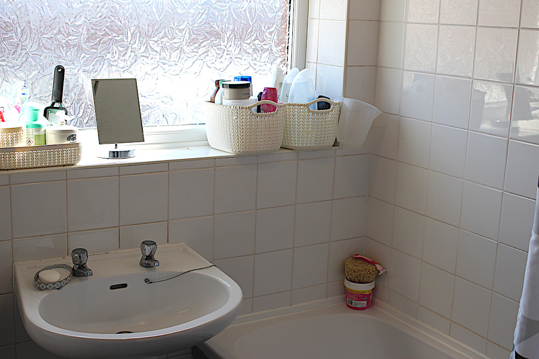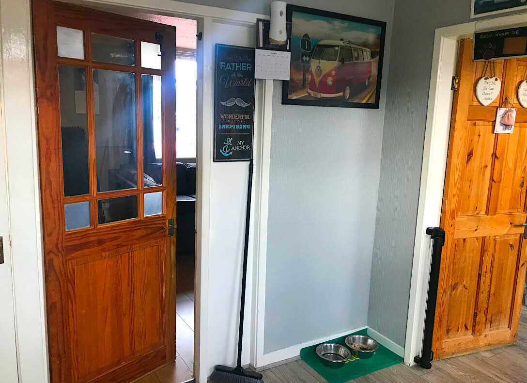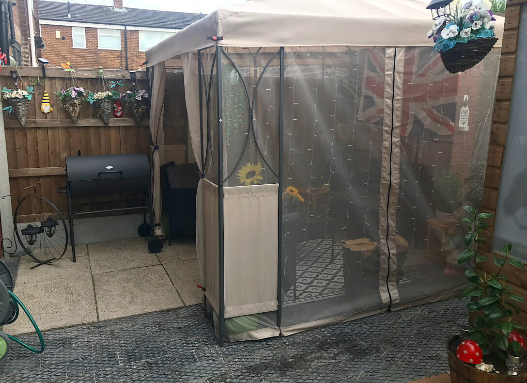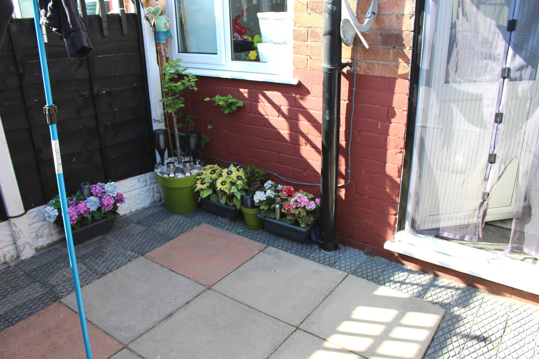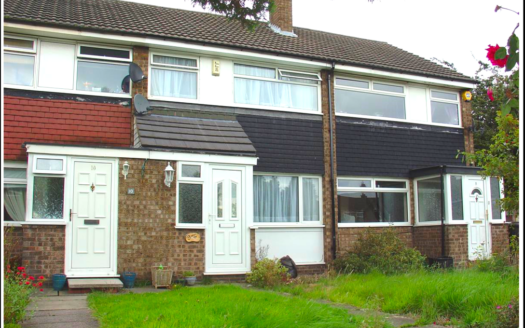We are pleased to offer this mid-terraced house which offers good sized accommodation and briefly comprises; three bedrooms, family bathroom, lounge, dining room and well-presented kitchen. The property also benefits from a gas central heating system, double glazing, front and rear garden areas. Partly furnished.
Accommodation:
Porch: Entrance uPVC front door with double glazed inset, uPVC double glazed window panel to side. Gas and electric meters
Hallway: Single radiator, stairs to first floor, double doors into:
Lounge 15’1” max. x 11’9”, uPVC double glazed window to front, single radiator, dado rail. Fire surround with tiled inset and hearth.
Dining Room 9’9” x 9’4”, uPVC double glazed window to rear, uPVC door to rear garden. Under stairs storage cupboard, single radiator, dado rail.
Kitchen 11’2” max. x 8’0” max., uPVC double glazed window to rear. Range of newly fitted wall and base units with rolled work surface, integrated electric oven, electric hob with extractor hood over, stainless steel sink. Tiled splash backs.
First Floor Landing: Loft access, built in storage cupboard.
Bedroom One 10’5” max. (excluding doorway) x 13’2” max., uPVC double glazed window to front, single radiator.
Bedroom Two 11’9” max. x 9’11” max., uPVC double glazed window to rear, single radiator.
Bedroom Three 8’9” max. x 7’6”, uPVC double glazed window to front, single radiator, wall mounted ‘Ferroli’ combi boiler.
Bathroom: uPVC double glazed window to rear, tiled walls. Low level W.C., pedestal hand washbasin, bath with mixer taps and shower hose.
Outside Front: To the front is an enclosed garden with borders.
Rear: Double Car driveway.

