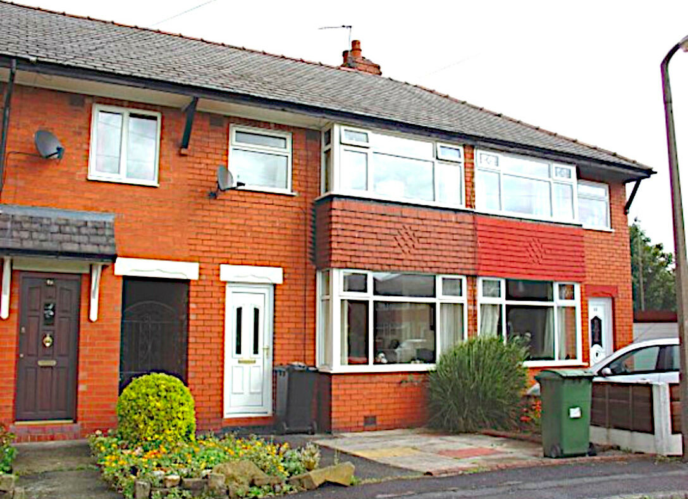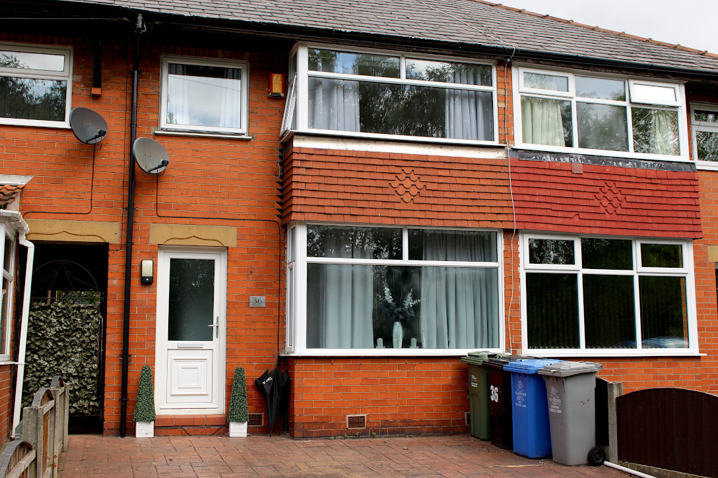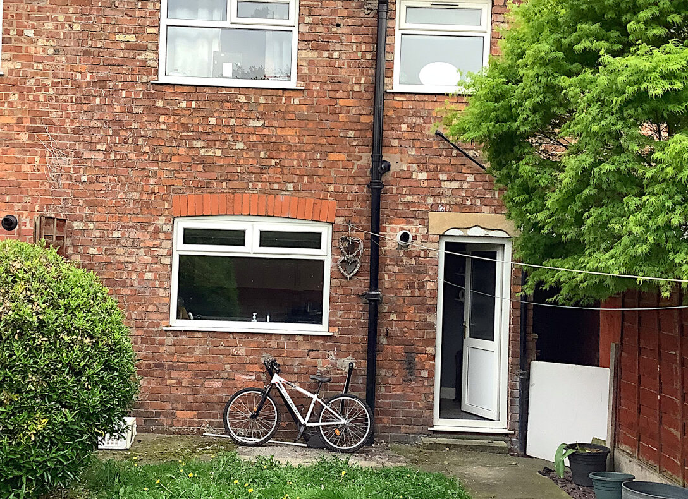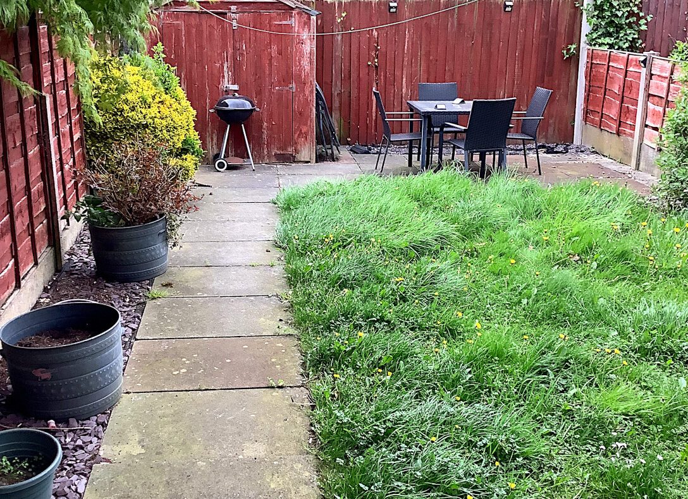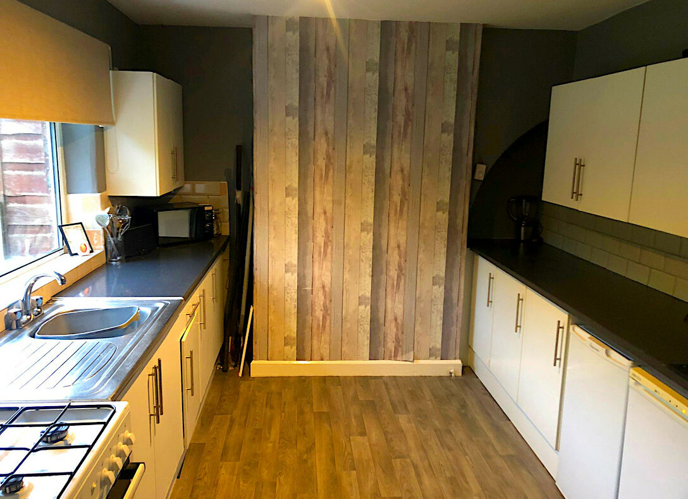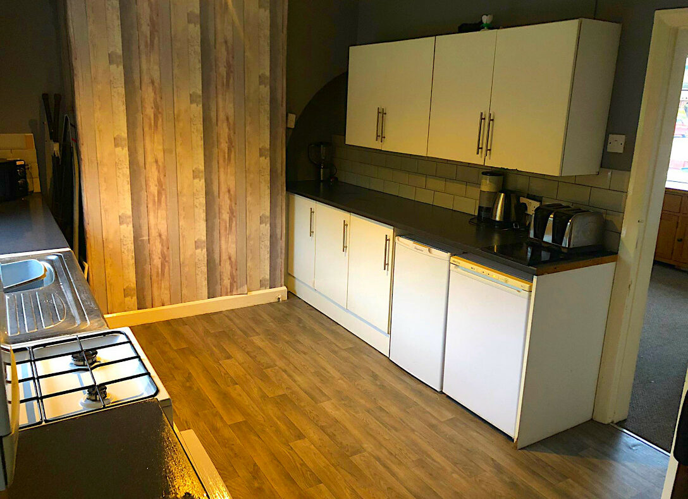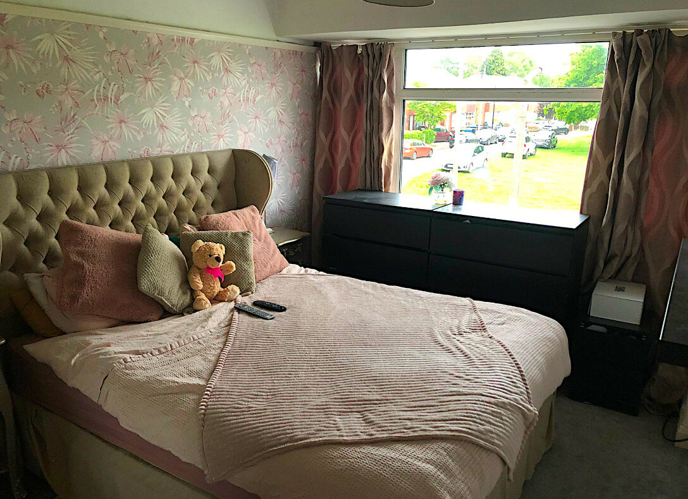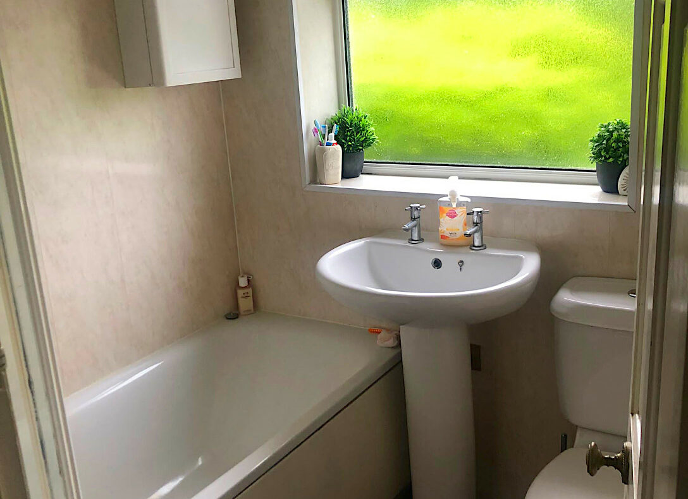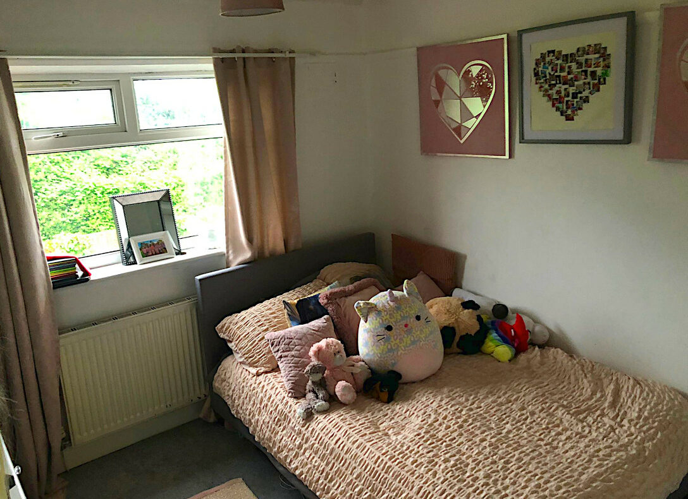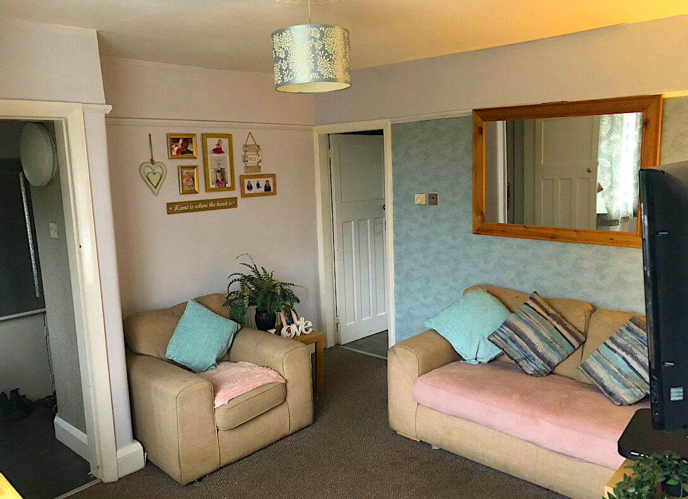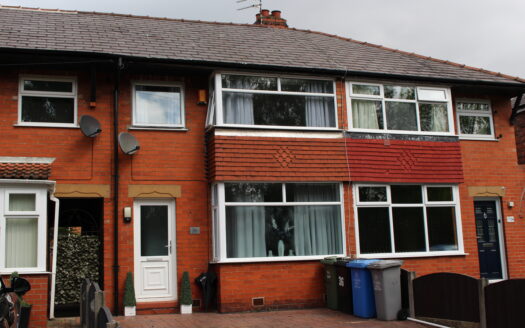Entrance: uPVC double glazed front door with glazed panel insets.
Hallway with stairs to first floor and cupboard housing electric meter.
Lounge: 13’1” x 12’5”, uPVC double glazed half bay window to front elevation, feature fireplace with fitted gas fire, wooden surround and mantle. Picture rail to walls, laminate flooring, double radiator, telephone and television point.
Kitchen/Dining Room: 15’5 “ x 10’7”
Well-presented generously sized kitchen/dining room comprising; range of fitted wall and base units with tiled work surface over, stainless steel sink unit with mixer tap and drainer. Space for cooker, fridge and freezer. Plumbing for washing machine. Wall mounted gas Combi boiler, fitted gas fire into chimney breast. Laminate flooring, under stairs storage cupboard, double radiator, uPVC double glazed window to rear elevation and uPVC double glazed door leading to rear garden.
First Floor Landing: Stairs to first floor landing.
Bedroom One: 13’0” x 9’11”
uPVC double glazed half bay window to front elevation, picture rail to walls, double radiator and telephone point.
Bedroom Two: 10’10” x 9’3”, uPVC double glazed window to rear elevation, picture rail to walls and double radiator.
Bedroom Three: 9’6” x 6’1”, uPVC double glazed window to front elevation. Double radiator. Stair bulk with storage cupboard over.
Bathroom: 5’8” x 5’8”
Panelled bath with chrome effect mixer tap and fitted overhead shower, pedestal hand washbasin with chrome effect taps, low level W.C. Fully tiled walls, double radiator and uPVC double glazed window to rear elevation.
Outside Front: Well presented with paved driveway with borders for shrubs and flowers. Pathway to front door and wrought iron gate to side passageway.
Outside Rear: Well-presented enclosed rear garden mainly laid to lawn with fully stocked borders, paved patio seating area and gate to side passageway.

