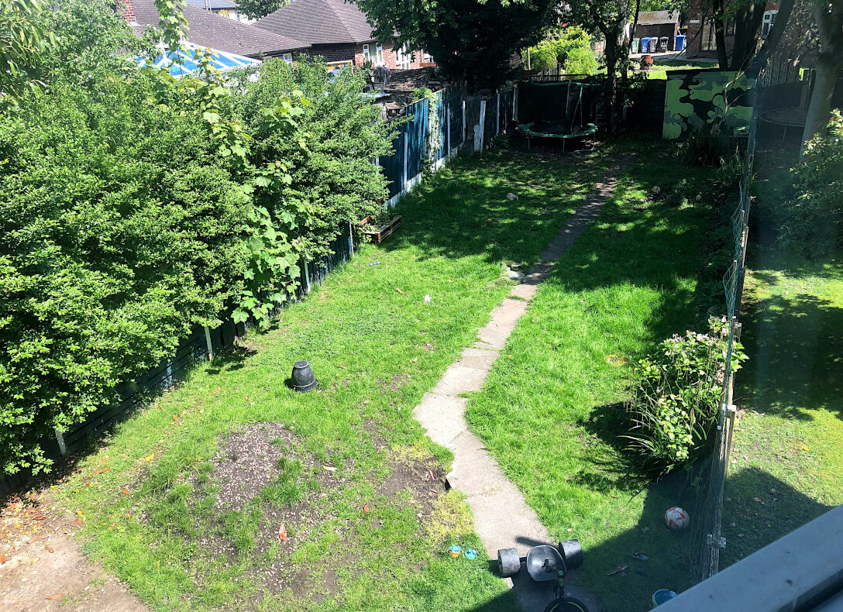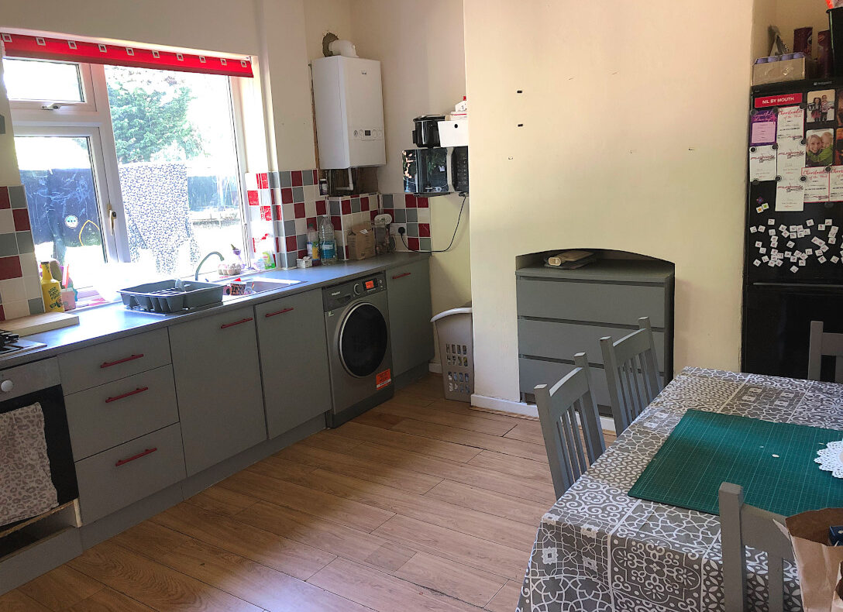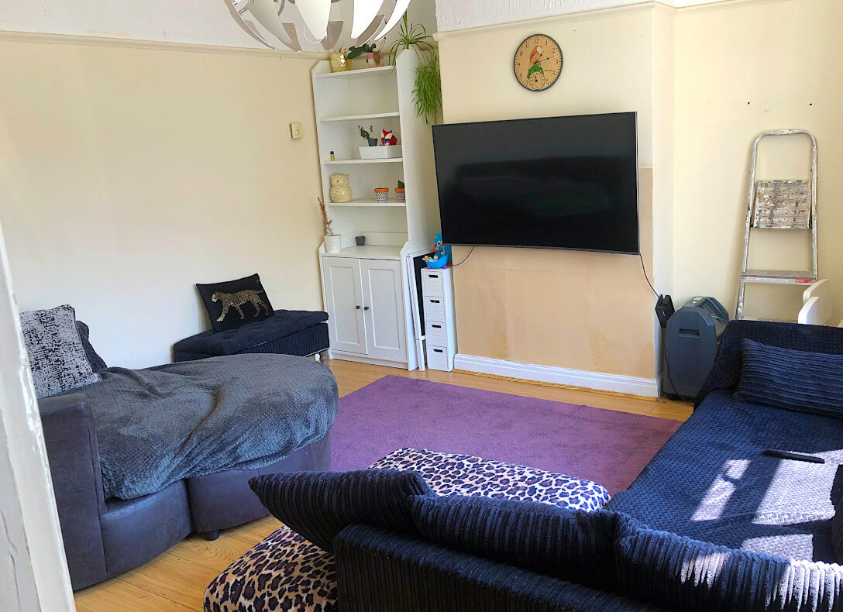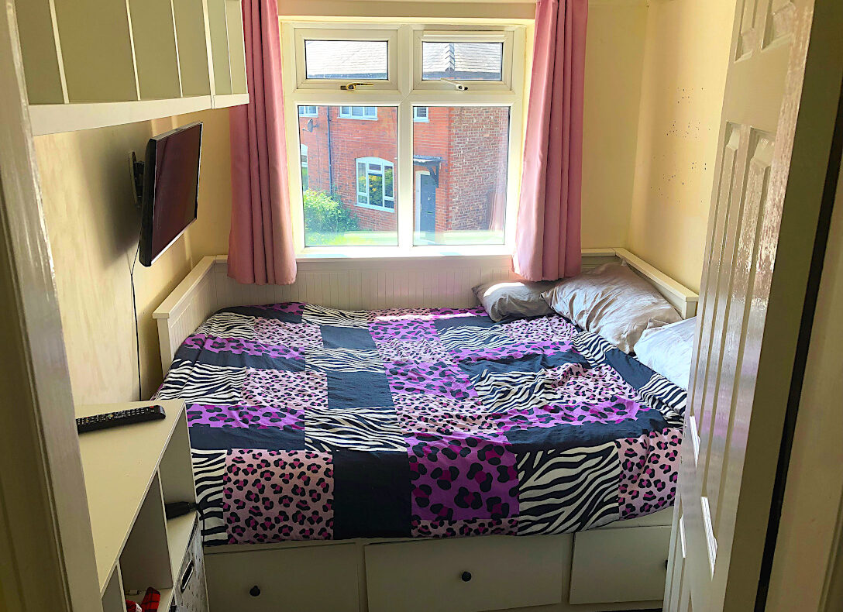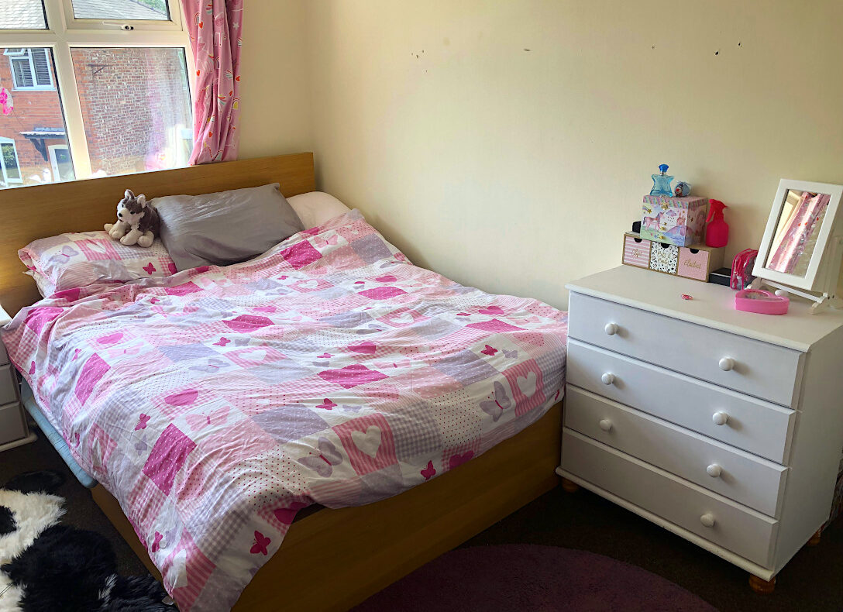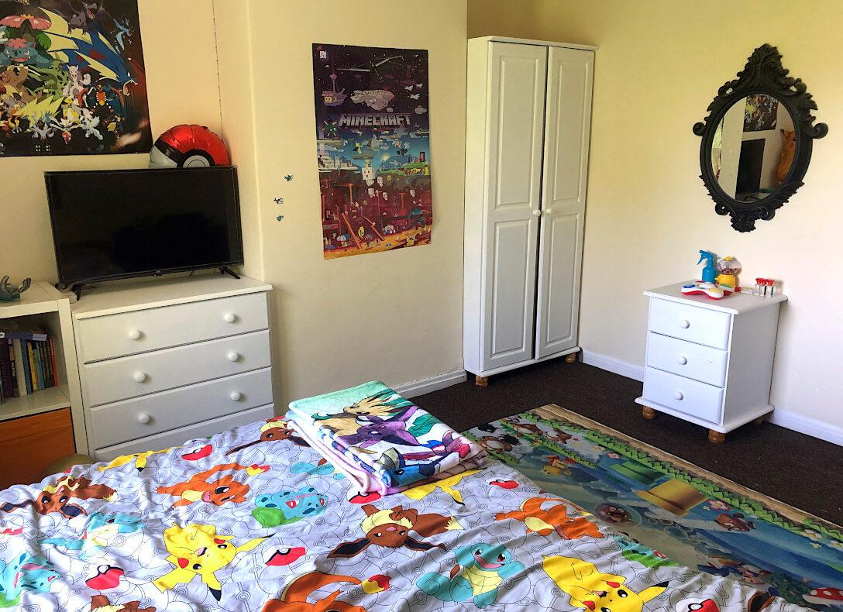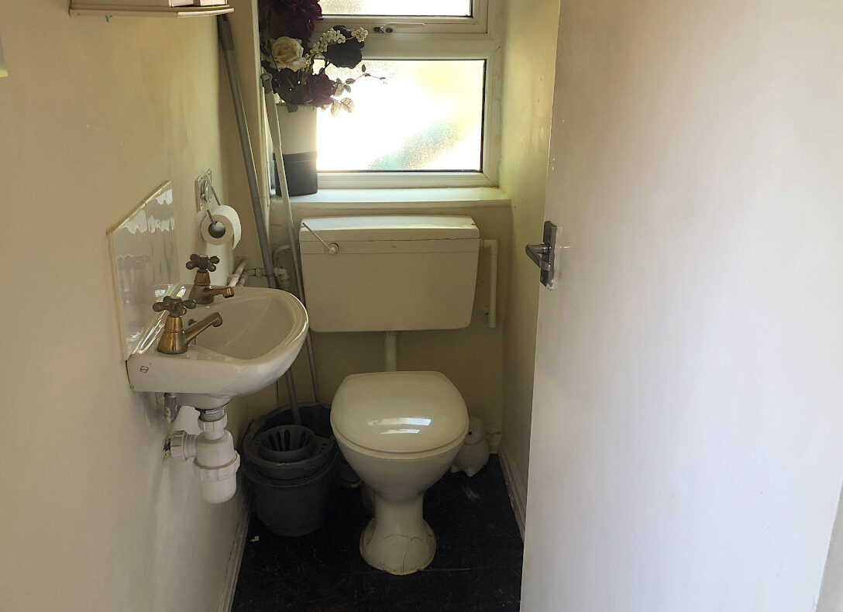We are pleased to offer for sale this spacious, semi-detached property. The accommodation briefly comprising; three bedrooms, family bathroom, spacious lounge, modern kitchen/breakfast room and downstairs W.C. The property also benefits from having a gas central heating system, double glazing, front garden with off road parking and an enclosed, generously sized rear garden. Situated in a cul-de- sac location, viewing is recommended.
Accommodation
Entrance: uPVC double glazed door with glazed panel inset.
Hallway: Stairs with wooden spindled balustrade rising to part galleried first floor landing. Picture rail. Laminate flooring.
Lounge 14’1” x 12’1”, Fireplace with wooden mantle housing wall mounted gas fire. Storage cupboard. Laminate flooring. Radiator. Television point. uPVC double glazed window to front elevation.
Kitchen/ Breakfast Room: 14’1” x 11’7”
Modern kitchen/breakfast room with a range of wall and base units with rolled work surface over comprising; stainless steel sink unit with chrome mixer tap and drainer, tiled splash backs, integrated stainless steel electric oven with stainless steel gas hob and extractor hood over, plumbed for washing machine, space for fridge, space for freezer. Wall mounted Combi boiler. Laminate flooring. Radiator. uPVC double glazed window to rear elevation.
Inner Hallway: Under stairs storage cupboard. Laminate flooring. uPVC double glazed door with glazed panel inset leading to rear garden. Access to;
Downstairs W.C.: With low level W.C. Wall mounted hand washbasin with chrome taps. Laminate flooring. uPVC double glazed window to rear elevation.
First Floor Landing: Stairs rising to first floor part galleried landing. uPVC double glazed window to side elevation.
Bedroom One: 12’6” x 9’10”, uPVC double glazed window to front elevation. Storage cupboard. Radiator.
Bedroom Two: 11’6” x 10’10”, uPVC double glazed window to rear elevation. Picture rail. Radiator.
Bedroom Three: 9’0” x 7’4”; uPVC double glazed window to front elevation. Radiator.
Bathroom: 6’1” x 5’5”
Family bathroom with a white suite comprising; wooden panelled bath with chrome mixer tap and shower over, pedestal hand washbasin with chrome mixer tap and low level W.C. Tiled splash backs. Wall mounted heated towel rail. Tongue and groove style panelling to ceiling with sunken spotlights inset. uPVC double glazed window to rear elevation.
Outside Front: Paved area providing off road parking. Access to rear garden. Access to front entrance.
Outside Rear: Spacious, enclosed rear garden, which is mainly laid to lawn with borders for mature shrubs and trees. Paved seating area. Outdoor water tap. Access to front of property.


