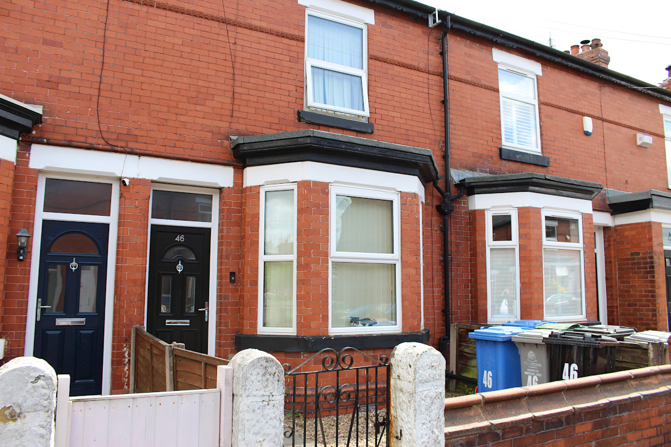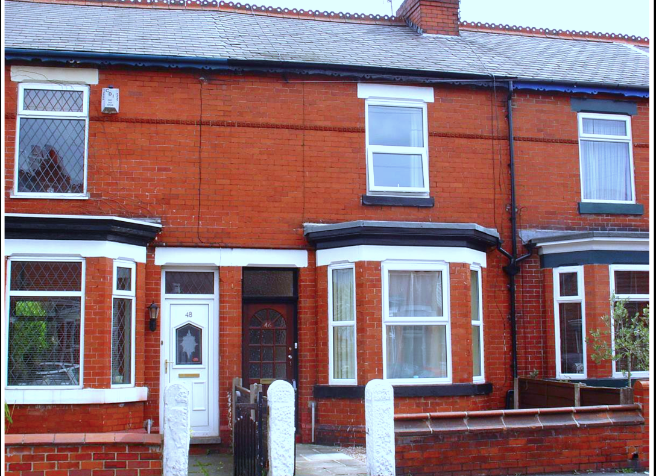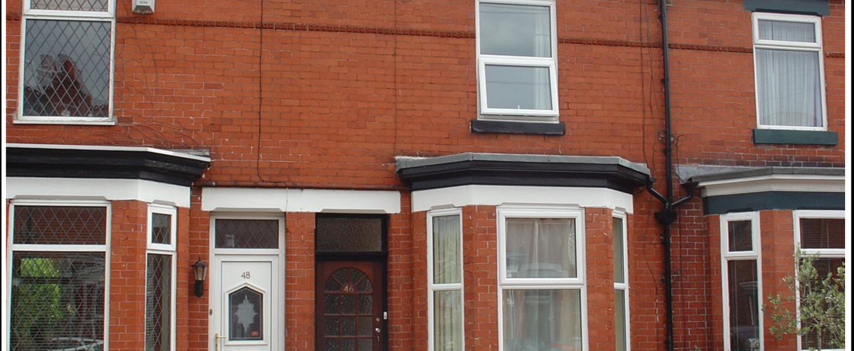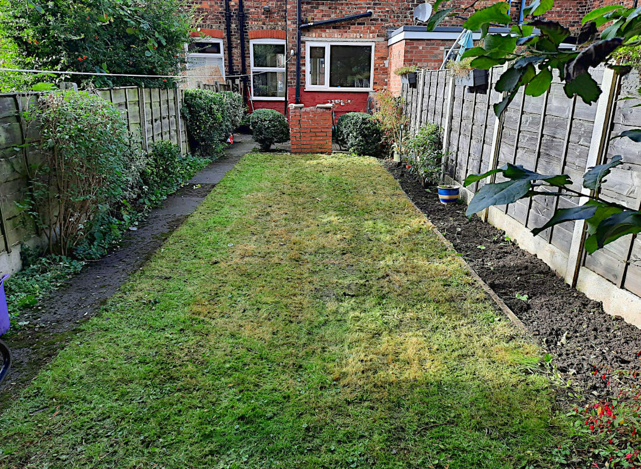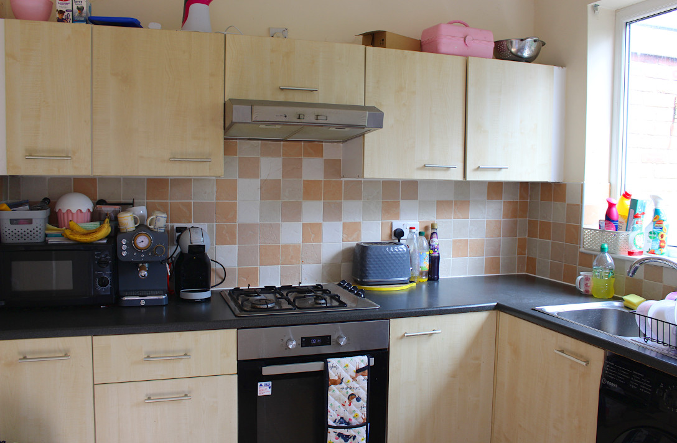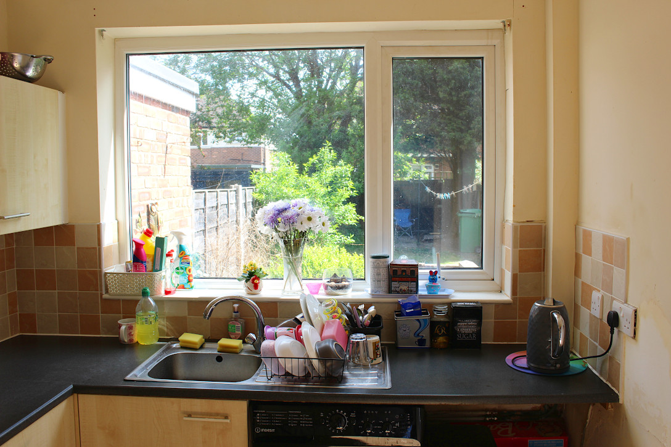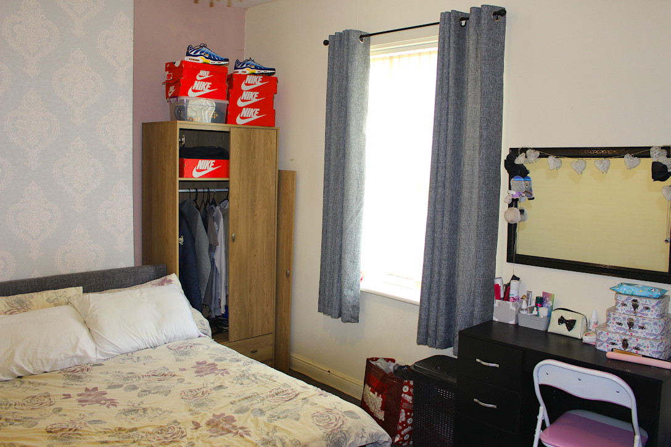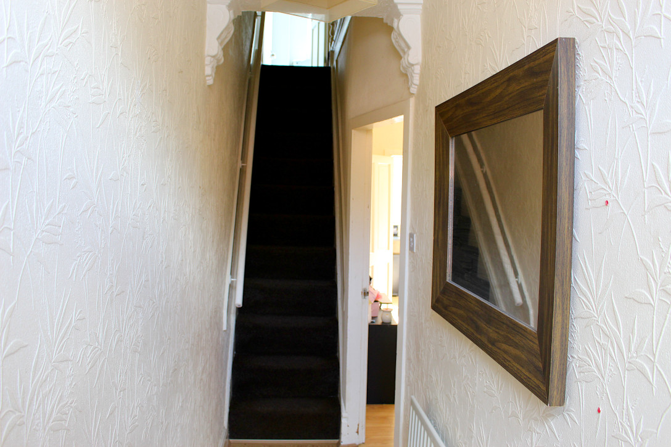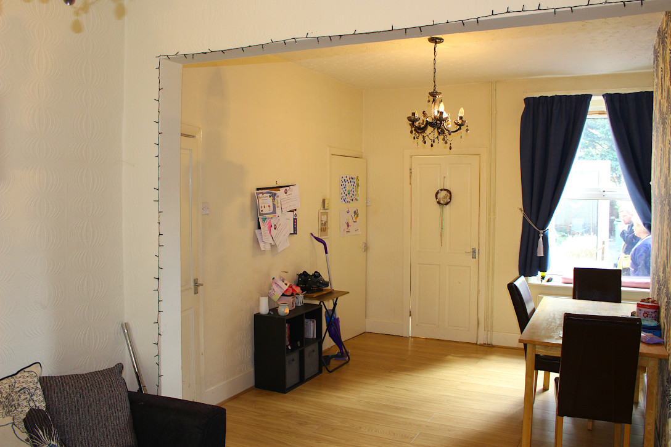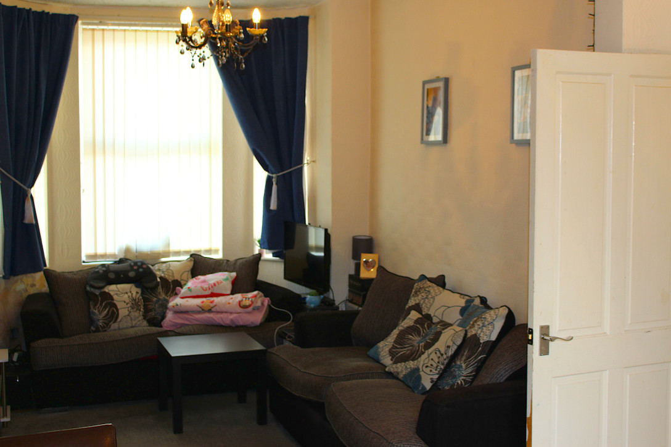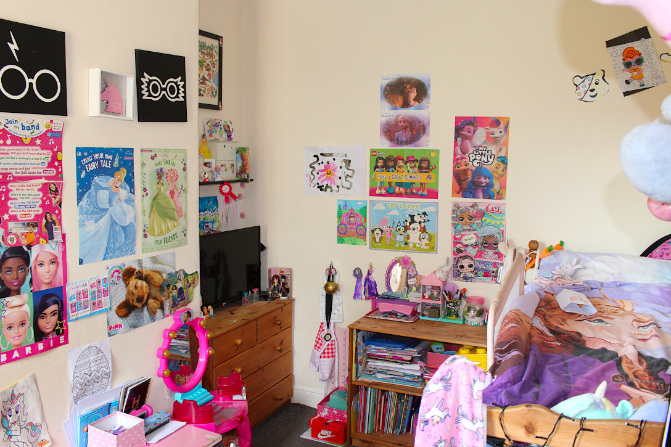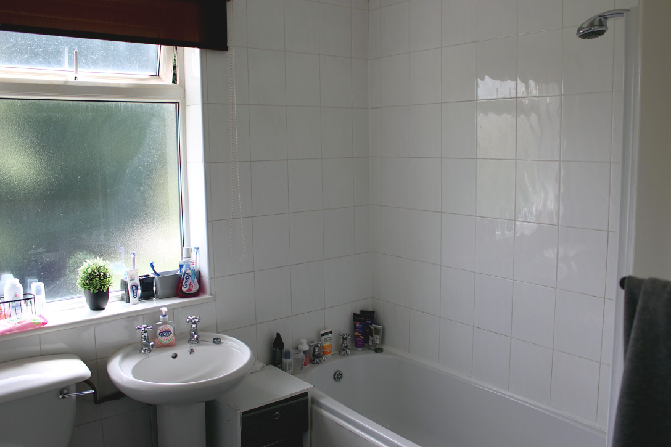We are pleased to offer for sale this well presented, mid terraced property. The accommodation briefly comprising; two bedrooms, spacious family bathroom, through lounge/dining room and modern fitted kitchen. The property also benefits from having a gas central heating system, double glazing and an enclosed, well maintained rear garden. Situated in a popular location, viewing is recommended.
Accommodation
Entrance: Wooden door with glazed panel inset and wooden framed window above.
Hallway: Stairs rising to first floor part galleried landing, decorative coving and corbels to ceiling. Laminate flooring. Radiator. Cupboard housing gas meter.
Lounge 12’7” x 10’6”max
Spacious through room with a uPVC double glazed bay window to front elevation. Coving to ceiling. Laminate flooring. Radiator. Television point and telephone point. Archway through to;
Dining Room 11’11” x 11’4”, uPVC double glazed window to rear elevation. Laminate flooring. Radiator. Under stairs storage cupboard.
Kitchen 9’4” x 8’0”
Modern kitchen with a range of wall and base units with rolled work surface over comprising; stainless steel sink unit with chrome mixer tap and drainer, tiled splash backs, integrated stainless steel electric oven with stainless steel gas hob and extractor hood over, plumbed for washing machine, space for fridge. Laminate flooring. Radiator. uPVC double glazed window to rear elevation. uPVC double glazed door with glazed panel, inset leading to rear garden.
First Floor Landing: Stairs rising to first floor part galleried landing. Loft access.
Bedroom One 14’3” x 10’1”
Spacious room with a uPVC double glazed window to front elevation. Radiator.
Bedroom Two 12’1” x 9’6”, uPVC double glazed window to rear elevation. Coving to ceiling. Radiator.
Bathroom 8’10” x 8’0”
Spacious room with a white suite comprising; panelled bath with chrome effect taps and shower over, pedestal hand washbasin with chrome effect taps and low level W.C. Tiled splash backs. Storage cupboard housing wall mounted Combi boiler. Coving to ceiling. uPVC double glazed window to rear elevation.
Outside Front Dwarf walled garden with wrought iron gate. Pathway leading to front entrance. Decorative stoned area.
Outside Rear Enclosed rear garden, which is mostly laid to lawn with borders for mature shrubs, trees and flowerbeds. Paved seating area. Pathway leading to garden shed and wooden gate providing access to rear passageway. Brick built barbeque. Outdoor water tap.

