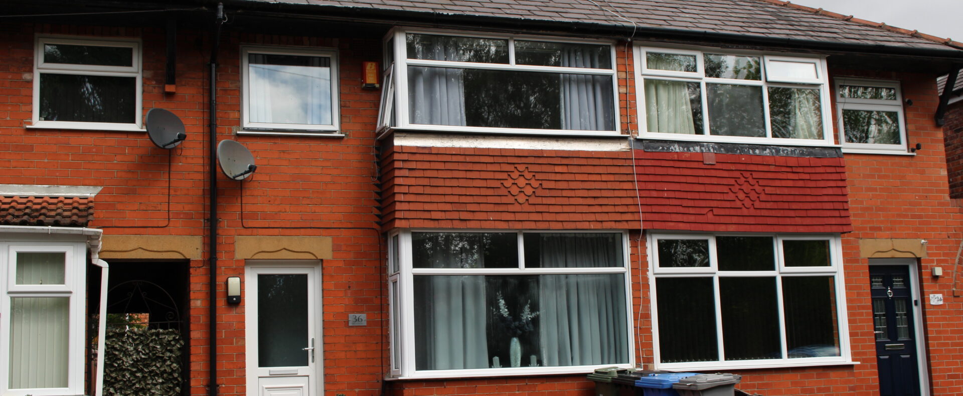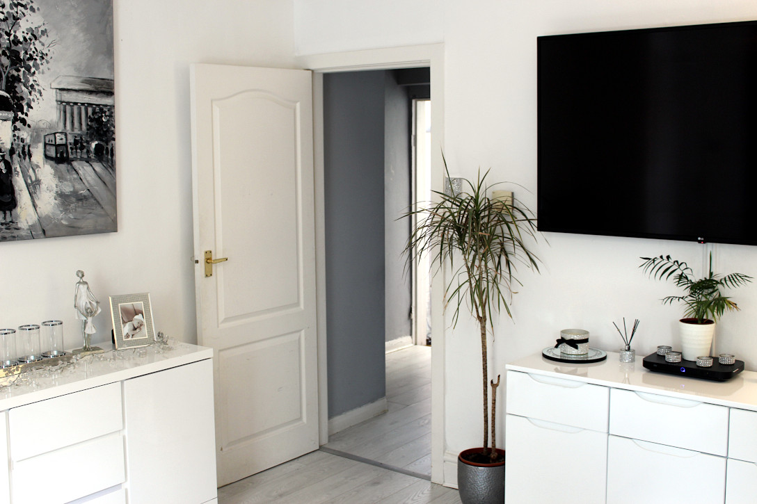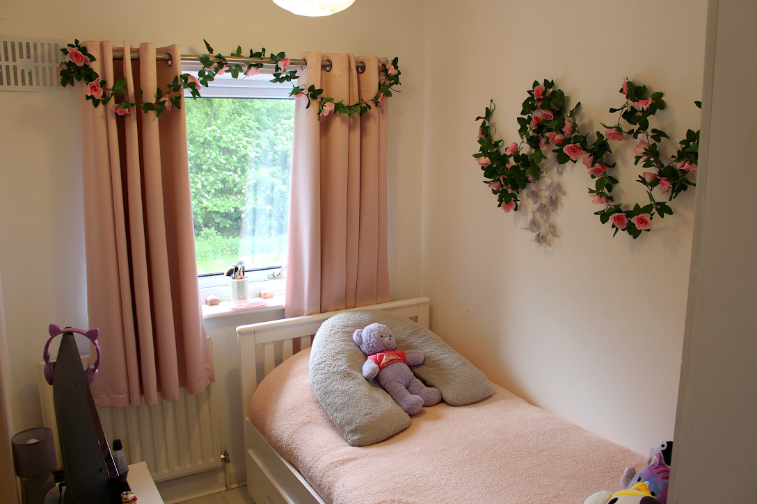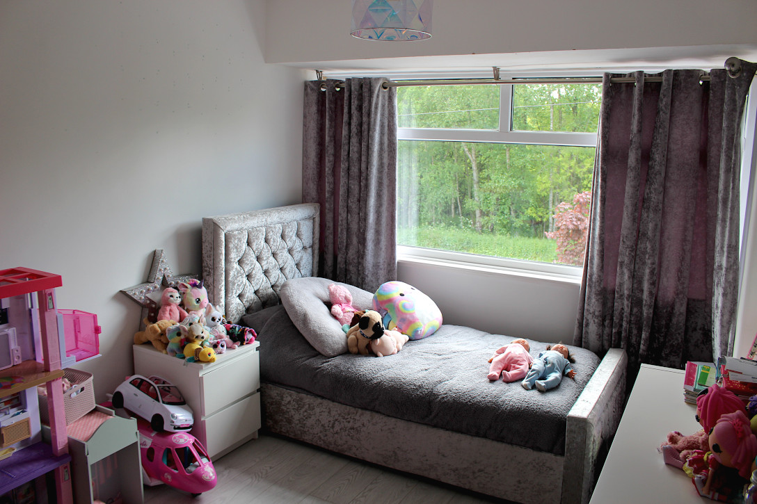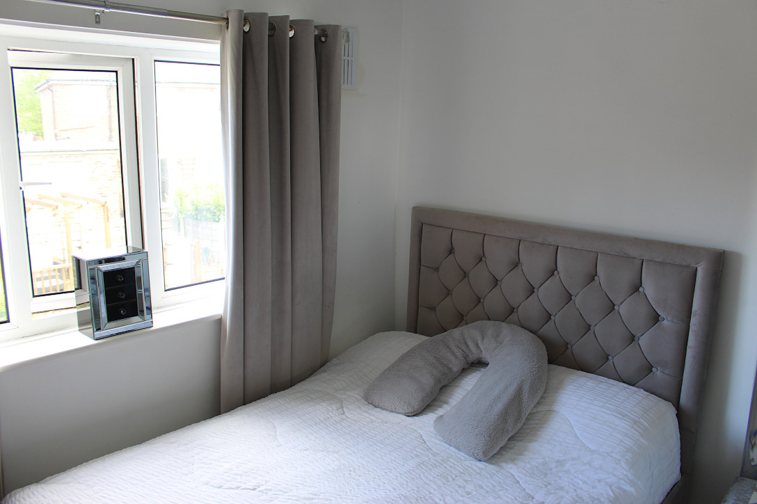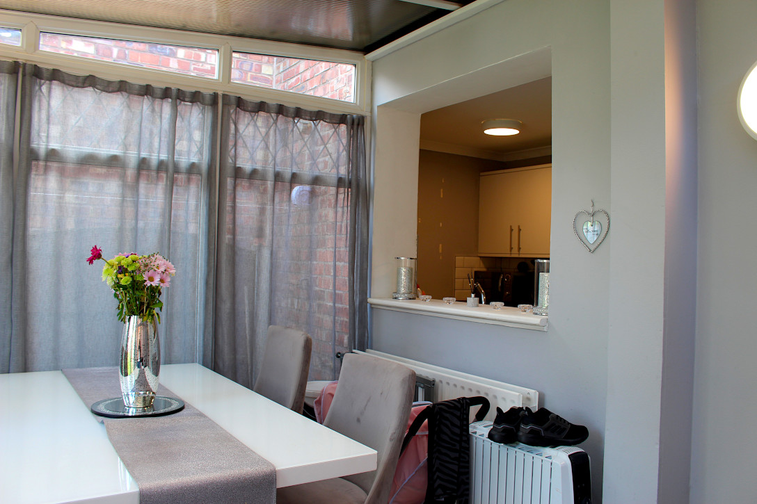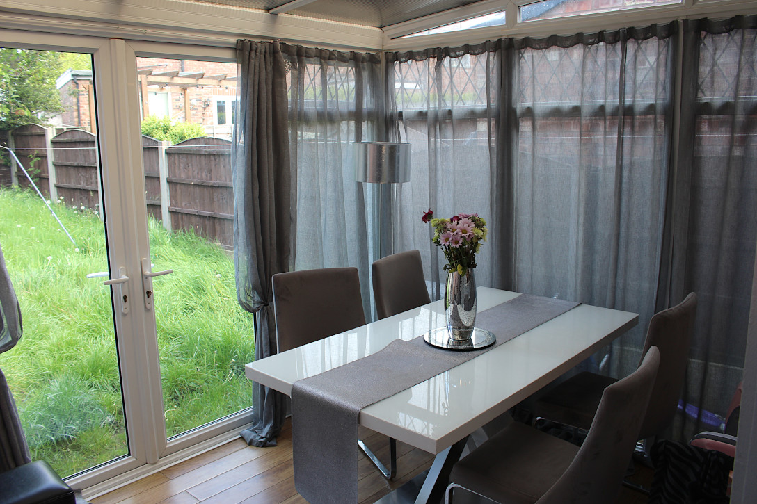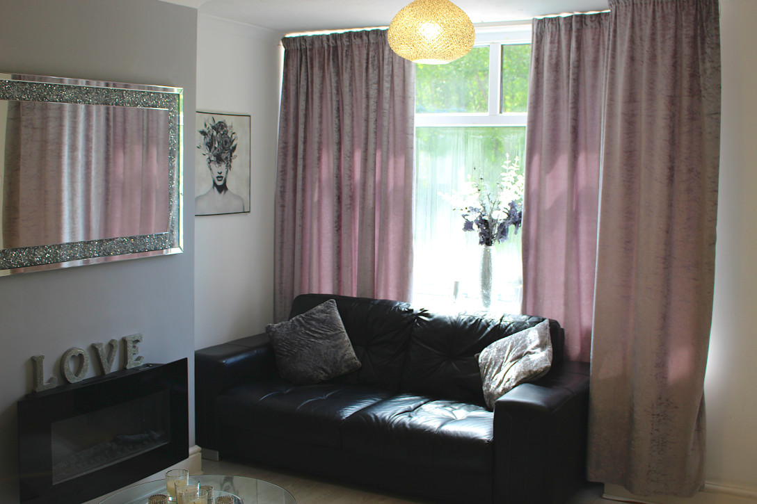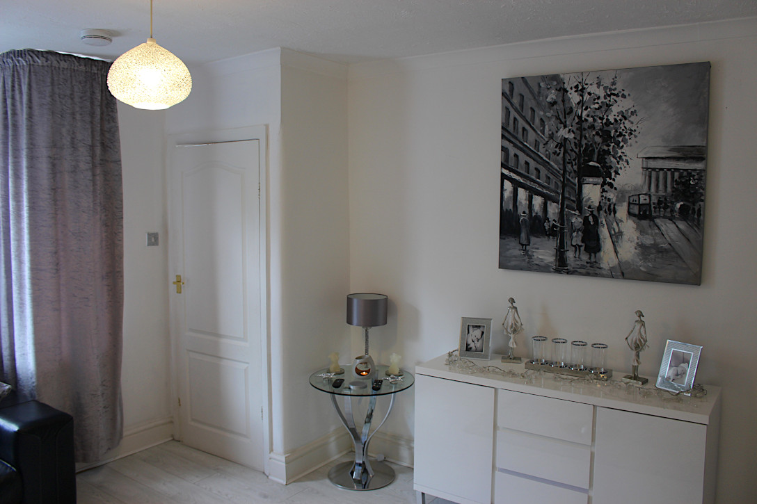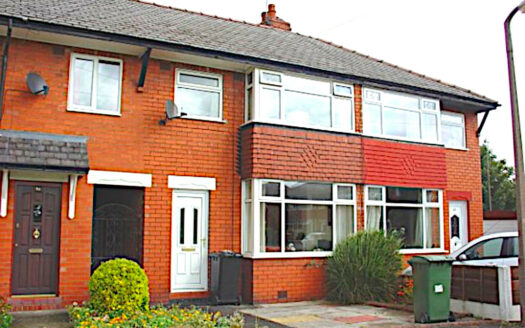We are pleased to offer for sale this quasi semi-detached property. The accommodation briefly comprising; three bedrooms, family bathroom, lounge, fitted kitchen and conservatory. The property also benefits from having a gas central heating system, double glazing, front garden providing ample off road parking and enclosed rear garden.
Accommodation
Entrance: uPVC double glazed front door with glazed panel inset.
Hallway: Stairs to first floor. Cupboard housing electricity meter.
Lounge: 16’4” (max) x 12’5”, uPVC double glazed half bay window to front elevation. Feature brick fireplace with ‘Living Flame’ cast iron fire. Stripped wooden floorboards. Coving to ceiling. Radiator. Television point.
Kitchen 15’5” x 6’8”, Gallery style kitchen comprising; range of wall and base units with rolled work surface over, white one and a half bowl sink unit with chrome mixer tap and drainer, tiled splash backs, fitted electric cooker, gas hob and extractor fan unit over. Space for fridge/freezer, plumbed for washing machine. Wall mounted Combi boiler. Vinyl flooring, coving to ceiling. Hatchway through to conservatory. Under stairs storage cupboard. uPVC double glazed window to rear elevation. Door through to;
Conservatory: With uPVC double glazed units surrounding and uPVC double glazed ‘French’ style doors leading to rear garden. Laminate flooring. Radiator. Hatchway through to kitchen.
First Floor Landing: Stairs to part galleried first floor landing. Access to boarded loft with loft ladders.
Bedroom One: 12’11” x 9’1”, uPVC double glazed half bay window to front elevation. Radiator.
Bedroom Two: 9’10” x 9’6”, uPVC double glazed window to rear elevation. Radiator.
Bedroom Three 8’3” (max) x 6’2” (max)
uPVC double glazed window to front elevation. Fitted cupboard. Radiator.
Bathroom: 5’8” x 5’10”, Bathroom comprising; panelled bath with chrome taps and electric shower over, pedestal hand washbasin with chrome taps, low level
W.C. Vinyl flooring, part tiling to walls. uPVC double glazed window to rear elevation.
Outside Front Outside Rear: Double wrought iron gates leading to paved area providing ample off road parking. Passage way leading to rear garden.
Enclosed garden laid to lawn. Garden shed. Access to front of property via passageway.

